As promised, I finally got a digital camera out of the library for the long-awaited cabin tour. Without further ado....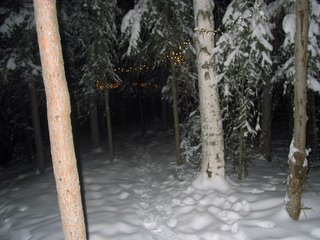
Let's start off with the path from Savage's cabin to ours. We put up a motion detector at either end and strung Christmas lights through the trees. Without lights, you either need a headlamp or you need to walk slowly with your arms extended to ward off any trees. And you can't see any moose that way, which could be dangerous. 
As you reach the end of the path, you might see Tom off to the left, working on the outhouse. This time he's hanging an outhouse sign that MaryBeth Smetzer gave me a few years ago. Just in case someone confuses the outhouse with a shed.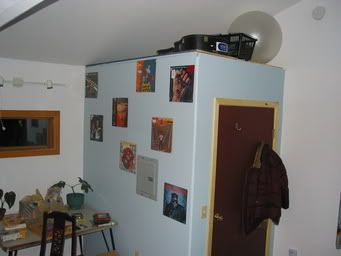
We have an arctic entry. For those of you who live in warmer climates, it's a little entry room designed to keep the cold out. It has a lovely orange grove mural on the inside, which you can see in previous posts.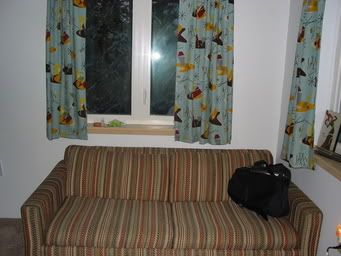
We got a free couch from Susan Godwin. Since getting a couch through an arctic entry is tricky, we ended up putting her couch in the main cabin and taking this little one. It is a sofa bed, which wasn't the easiest thing to move down the path. Note the lovely curtains behind the couch.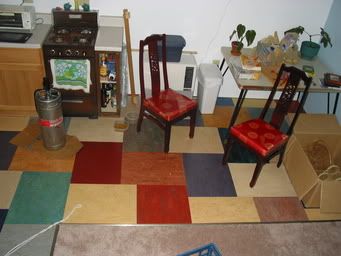
Our kitchen floor is very stylish, and free! Don Crowe got 1.5'x2' sample tiles of Marmoleum from work and laid them down in a very bright pattern. Being a perfectionist, he looks at the floor and sees only the flaws. Everyone else just says it's cool.
The kitchen is not big, but it is fancy for a cabin. Note the double sink and water jug. We may get a gray water drain put in next year, but for now the gray water collects in a bucket under the sink. And could it be? Let's look closer.....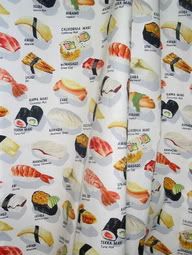
Yes! They are sushi curtains! Tom and I both love this fabric for our kitchen window.
Moving down the hall from the kitchen, you'll find the office. It features amenities such as two phone lines, a ceiling light fixture with dimmer and boasts of Internet connections up to 26.4 Kbps.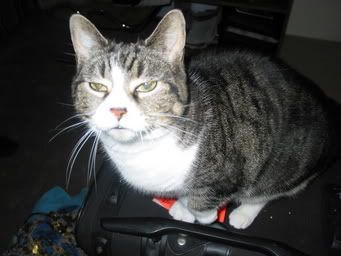
Nibbles looks stoned, but is not. She doesn't touch the stuff, though she does occasionally partake of a little catnip.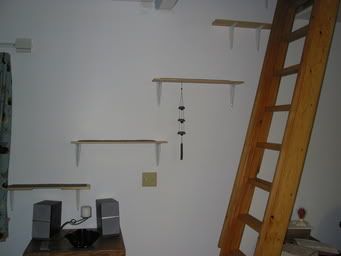
Speaking of the cat, note the shelves. They are empty for a reason - they are actually stairs for the cat. My old friend Justin Douglas did this for his cat just for fun, but it serves a practical purpose here. Although Nibbles can climb up the ladder, she cannot climb back down.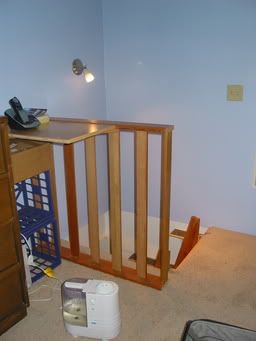
For safety, there is a railing at the top of the ladder. Just in case there are kids over or something. Though to keep kids really safe, we don't invite them over.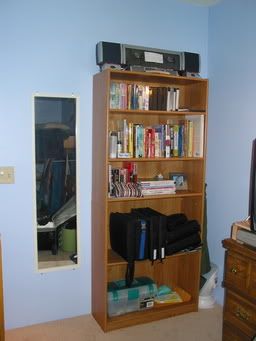
Due to a severe lack of storage, we put a book case upstairs.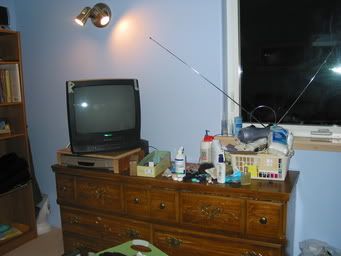
And a dresser. Man, this tour is starting to drag.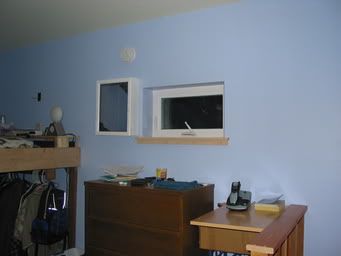
And another dresser and a medicine cabinet from the transfer station. And speaking of the transfer station...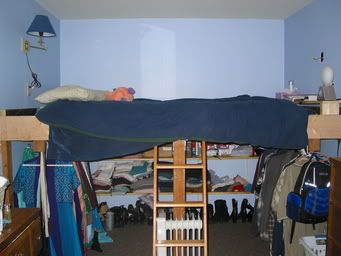
Take a look at our bed. Designed and built by Nancy Fresco. Made of materials salvaged from the transfer station (mostly). And the shelving and hanger bars underneath were my idea. Yeah, they're all my shoes. So what?
So there you have it - our sweet little cabin in a nutshell.


0 comments:
Post a Comment